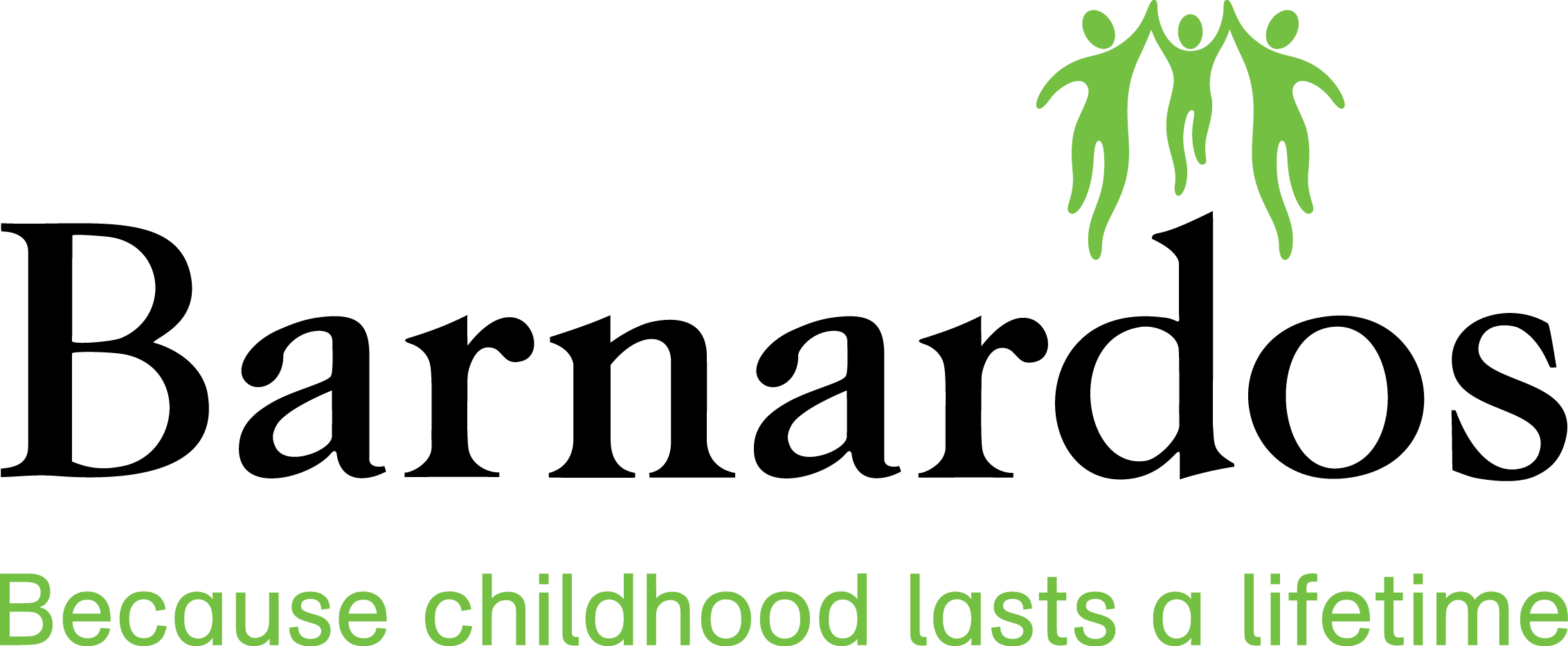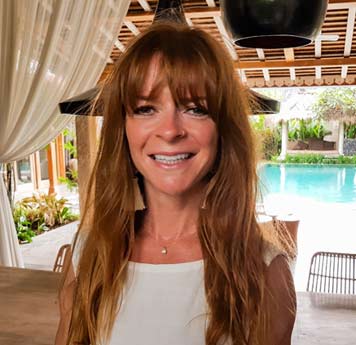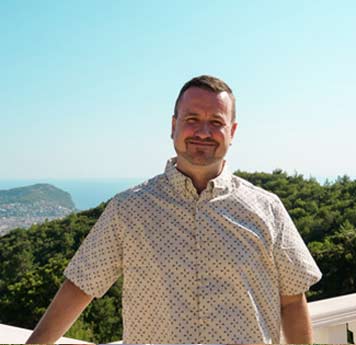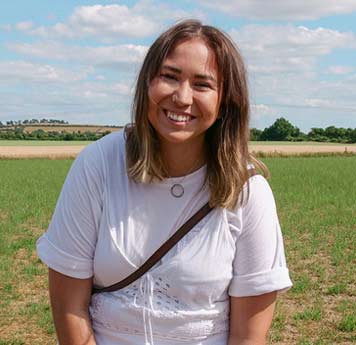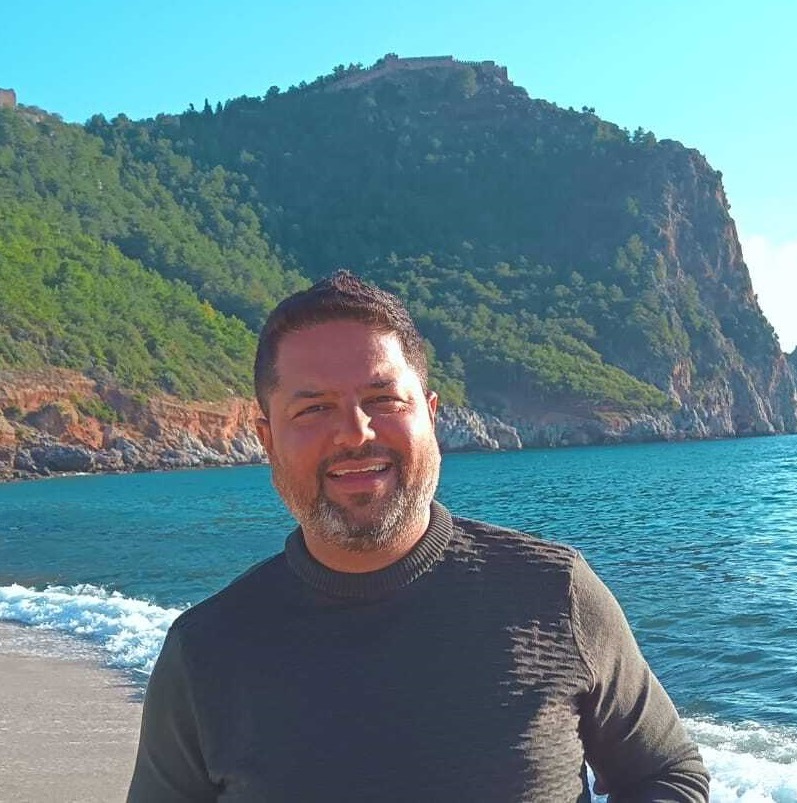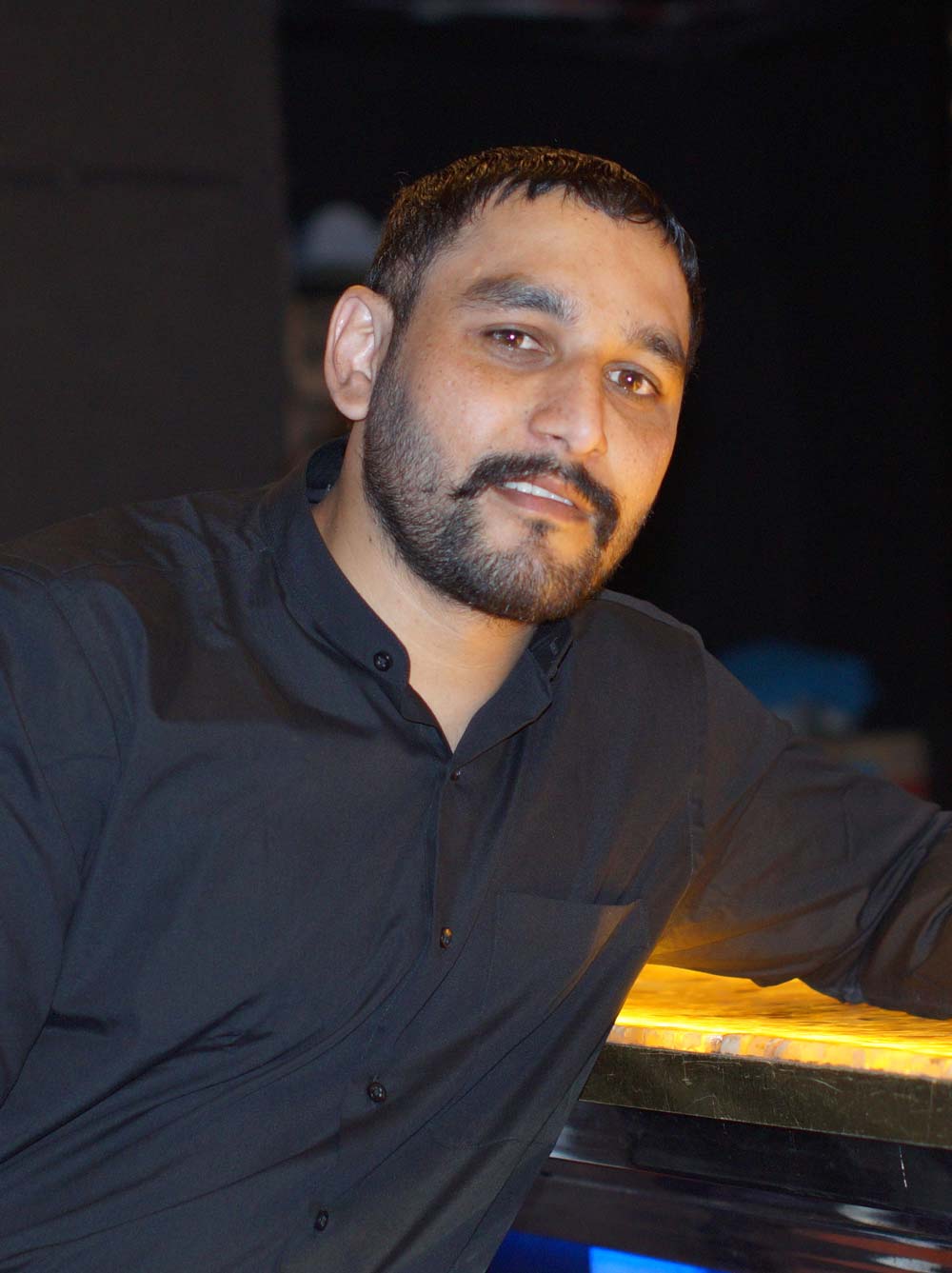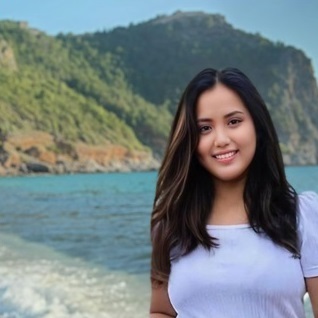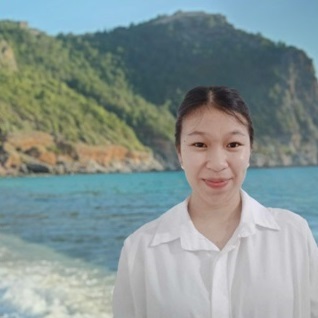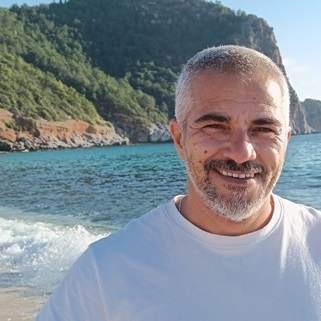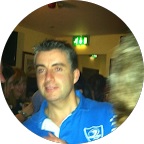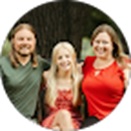5 Star Villa Holidays proudly presents 5 Star Villa Athena – A Classical Luxury Haven
Step into a home where color, creativity, and contemporary elegance converge to create an atmosphere that feels both energizing and effortlessly refined. 5 Star Villa Athena – A Classical Luxury Haven is a nine-bedroom estate designed to awaken the senses while offering the comfort and ease that discerning travelers instinctively seek. Every space invites you to relax, connect, and indulge in a lifestyle that feels elevated yet welcoming.
From the moment you enter, vibrant artwork and thoughtfully curated lighting guide you through the home, creating a natural flow that feels exciting without ever being overwhelming. The spacious living area is a true gathering point, where striking draperies frame the room and a generous sectional with an elegant chaise invites everyone to settle in together. Whether it’s quiet family time or an evening spent watching must-see TV, this space is designed to make shared moments feel special.
The ultra-modern kitchen opens seamlessly to the living area, reinforcing a sense of connection and togetherness. Sleek lines, premium stainless-steel appliances, a stovetop built for serious cooking, double ovens, and an oversized refrigerator ensure that hosting feels effortless. The breakfast bar with four stools is perfect for casual mornings and quick bites, while the nearby dining table seating 18 transforms meals into memorable occasions. Just beyond, a chic bar with glassware and a large flat-screen TV sets the tone for relaxed evenings and celebratory cocktails, encouraging guests to linger just a little longer.
Each bedroom continues the villa’s refined aesthetic, offering a selection of beautifully designed en suite king and queen rooms that feel private, calming, and indulgent. Two of the bedrooms feature private balconies overlooking the golf course, creating a sense of retreat where mornings begin with fresh air and tranquil views.
The master suite is a sanctuary in its own right, complete with a walk-in closet and a spa-inspired bathroom that elevates everyday routines into moments of pleasure. Dual vanities, double sinks, a striking soaking tub positioned to command attention, and an expansive shower bathed in natural light invite you to slow down and truly unwind after full days of adventure.
For younger guests, bedtime becomes an experience they will talk about long after the vacation ends. The Way Finder Princess themed bedroom welcomes children into a Polynesian-inspired world, complete with a flotilla-style bed and bunks and a coordinating en suite bathroom that carries the theme through with care and imagination.
The Galactic Guardians room takes creativity even further, with four bunk beds styled like a space capsule, turning sleep into an adventure rather than a routine.
Entertainment here is abundant and intentionally designed to keep every age engaged. Game rooms throughout the home ensure that energy and excitement never fade. One space is tailored for younger guests, surrounded by beloved characters and arcade-style fun, while another caters to teens and adults with framed sports jerseys, trophy displays, pool and hockey tables, a chess set, and a sleek gaming bar.
A golf simulator with putting green adds a refined sporting element, and padded walls invite playful movement, whether it’s kicking a soccer ball, shooting hoops, or tossing a football indoors.
When it’s time to fully relax, the private home theater delivers a cinematic experience complete with raised seating, a large projection screen, and a built-in concession stand that makes movie night feel like a private premiere. Balance indulgence with wellness in the fully equipped fitness room, allowing you to maintain your routine while enjoying every treat guilt-free.
Outdoors, the villa truly shines. The stunning infinity pool anchors the expansive back patio, creating a setting that feels both serene and luxurious. Plunge into the water, lounge along the pool’s edge, or retreat beneath one of the dual private covered gazebos for shade and conversation. The summer kitchen and abundant seating make outdoor dining effortless, while football and ping pong tables invite friendly competition. For golf enthusiasts, the private putting green bordering Reunion Resort’s PGA course adds a final touch of prestige and leisure.
Beyond the villa, Reunion Resort extends the experience even further. A convenient shuttle service makes trips to Walt Disney World® and movement around the resort seamless. Golfers can enjoy three renowned PGA Championship courses, while families can explore multiple premier swimming pools, including the iconic Seven Eagles pavilion with its infinity-edge views. Children will delight in the five-acre water park with a lazy river and twisting slides, while adults can take advantage of a fully equipped fitness center, tennis courts, yoga, and Tai Chi classes. Dining options range from casual to refined, including an upscale tavern, sushi bar, and signature steakhouse, ensuring every craving is satisfied.
5 Star Villa Athena – A Classical Luxury Haven is more than a place to stay; it is an experience designed to make you feel rewarded, relaxed, and inspired.
This is where vibrant design meets timeless comfort, where every day feels curated, and where your Florida escape becomes a memory you will want to relive again and again.



















































































































